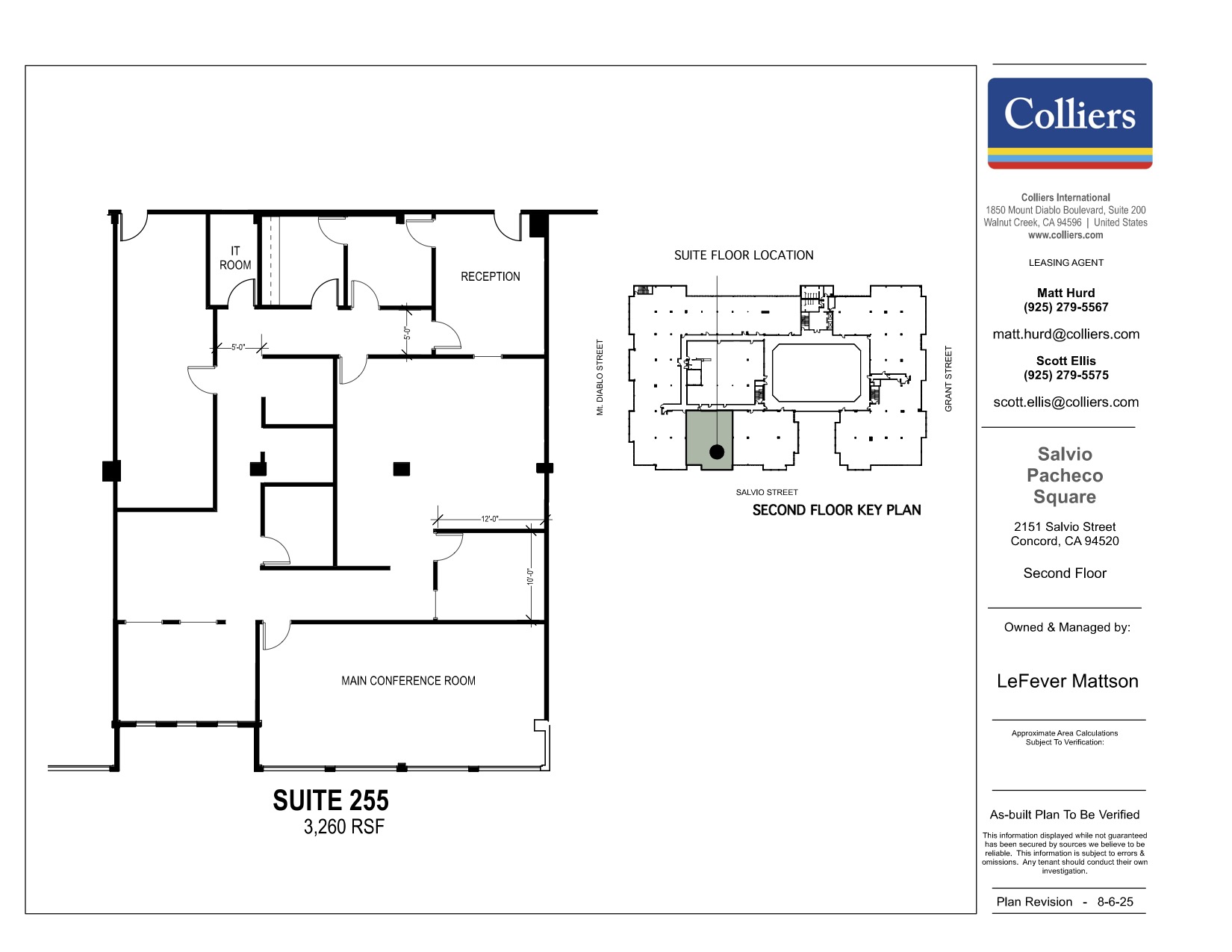
Contact Us
Availabilities
Location
Gallery
Overview




2151 Salvio Street, Concord, CA
Office Space Available in Downtown Concord�
New
ownership
Welcome to an all new Salvio Pacheco Square experience.
Recently completed common area upgrades
Unmatched access to retail
Abundant free parking located in two adjacent city garages
Short walk to the Concord BART station
Brand new Conference Center
Across the street from Todos Santos Plaza

Location
Property Flyer

Available Spaces

















1850 Mt Diablo Blvd, Suite 200, Walnut Creek, CA 94596 | +1 925 279 5567
colliers.com

This site is not hosted by Colliers International Group Inc. or its affiliates (“Colliers”). Any use of this site, and any information you provide to this site, will be governed by the terms and conditions of this site, including those relating to confidentiality, data privacy and security. Colliers is not responsible for the information and content on this site. You are encouraged to review the privacy and security policies of this site, which may be different than those maintained by Colliers.
�This website has been prepared by Colliers for advertising and general information only. Colliers makes no guarantees, representations or warranties of any kind, expressed or implied, regarding the information including, but not limited to, warranties of content, accuracy and reliability. Any interested party should undertake their own inquiries as to the accuracy of the information. Colliers excludes unequivocally all inferred or implied terms, conditions and warranties arising out of this material and excludes all liability for loss and damages arising there from. This content is the copyrighted property of Colliers and /or its licensor(s). © 2025. All rights reserved. This content is not intended to cause or induce breach of an existing listing agreement.








Let's Talk
MATT HURD
Senior Vice President
CA License No. 01347571 matt.hurd@colliers.com
+1 925 279 5567
SCOTT ELLIS, SIOR
Executive Managing Director CA License No. 00713974 scott.ellis@colliers.com
+1 925 279 5575
Conference Center







Centrally Located
Recently completed common area upgrades
Unmatched Dining Options
Short walk to the Concord BART station
Across the street from Todos Santos Plaza
Abundant free parking located
in two adjacent city garages
Brand new Conference Center









Floor 3
±8,712 RSF (Available Now)
Suite 350


Floor 3
±996 RSF
Suite 340


Floor 3
±13,489 RSF
Suite 305 & 310


Floor 3
±6,603 RSF
Suite 310


Floor 3
±6,886 RSF
Suite 305
Virtual Tour


Floor 2
±2,526 RSF
Suite 285


Floor 2
±3,260 RSF
Suite 255


Floor 2
±7,571 RSF
Suite 210
Download Floor Plan

Select a Suite to View Floor Plan

Suite 210
Suite 255
±7,571 RSF
±3,260 RSF
Suite 305
Suite 340
Suite 350
±6,886 RSF
±996 RSF
±8,712 RSF
Next Suite

Previous Suite

Download Floor Plan
Download Floor Plan
Download Floor Plan
Download Floor Plan
Download Floor Plan
Download Floor Plan
Download Floor Plan

Floor 3
Floor 2
Floor 2
±2,526 RSF
Suite 285
Floor 2
±1,066 RSF
Suite 270
Floor 2
±4,363 RSF
Suite 250
Download Floor Plan
Virtual Tour


Floor 2
±9,998 RSF
Suite 210
Download Floor Plan
Floor Plans
Select a Suite to View Floor Plan

Suite 210
Suite 250
Suite 270
Suite 285
±9,998 RSF
±4,363 RSF
±1,066 RSF
±2,526 RSF
Next Suite

Previous Suite



Download Floor Plan


Download Floor Plan


Suite 305
Suite 310
Suite 305 & 310
Suite 340
Suite 350
±6,886 RSF
±6,603 RSF
±13,489 RSF
±996 RSF
±8,712 RSF


Floor 3
±6,886 RSF
Suite 305
Download Floor Plan
Virtual Tour


Floor 3
±6,603 RSF
Suite 310
Download Floor Plan


Floor 3
±13,489 RSF
Suite 305 & 310
Download Floor Plan


Floor 3
±996 RSF
Suite 340
Download Floor Plan


Floor 3
±8,712 RSF (Available 10/1/2025)
Suite 350
Download Floor Plan



Floor 3
±8,712 RSF (Available 10/1/2025)
Suite 350


Floor 3
±996 RSF
Suite 340


Floor 3
±13,489 RSF
Suite 305 & 310


Floor 3
±6,886 RSF
Suite 305


Floor 2
±1,066 RSF
Suite 270


Floor 2
±4,363 RSF
Suite 250


Floor 2
±7,571 RSF
Suite 210
Floor 2
Floor 3
Suite 210
Suite 250
Suite 270
Suite 285
±7,571 RSF
±4,363 RSF
±1,066 RSF
±2,526 RSF
Suite 305
Suite 310
Suite 305 & 310
Suite 340
Suite 350
±6,886 RSF
±6,603 RSF
±13,489 RSF
±996 RSF
±8,712 RSF
Next Suite

Previous Suite

Property Flyer
Conference Center
Available Spaces
Download Floor Plan
Download Floor Plan
Download Floor Plan
Download Floor Plan
Virtual Tour
Download Floor Plan
Download Floor Plan
Download Floor Plan

Available Spaces
1850 Mt Diablo Blvd, Suite 200 Walnut Creek, CA 94596
+1 925 279 5567
colliers.com

This site is not hosted by Colliers International Group Inc. or its affiliates (“Colliers”). Any use of this site, and any information you provide to this site, will be governed by the terms and conditions of this site, including those relating to confidentiality, data privacy and security. Colliers is not responsible for the information and content on this site. You are encouraged to review the privacy and security policies of this site, which may be different than those maintained by Colliers.
�This website has been prepared by Colliers for advertising and general information only. Colliers makes no guarantees, representations or warranties of any kind, expressed or implied, regarding the information including, but not limited to, warranties of content, accuracy and reliability. Any interested party should undertake their own inquiries as to the accuracy of the information. Colliers excludes unequivocally all inferred or implied terms, conditions and warranties arising out of this material and excludes all liability for loss and damages arising there from. This content is the copyrighted property of Colliers and /or its licensor(s). © 2025. All rights reserved. This content is not intended to cause or induce breach of an existing listing agreement.
